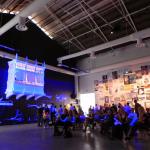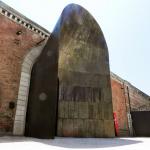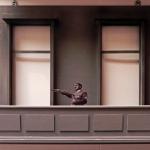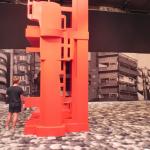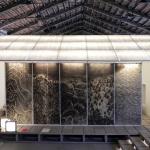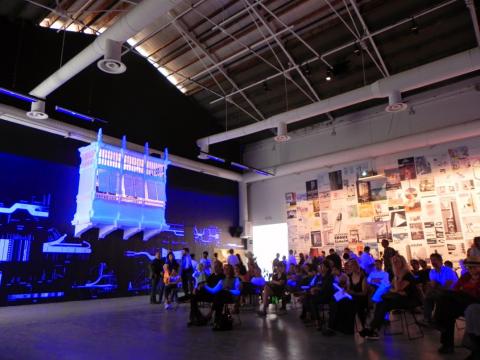español ελληνικά
Click on any image to view gallery
Who can deny the complexity of a Modernity shaped by multiple and, ultimately, uncontrollable variables? In an era of prevailing randomnesses, we are continuously faced with a trembling balance in between endless power games that are run by the dominating, intangible forces of globalisation and consumerism. Deriving from the Latin “modernus” Modernity is mainly driven by the idea of “just now” and, as the father of the term Charles Baudelaire suggested, it aims to designate the ephemeral experience in an urban metropolis. Certainly a temporal concept, subjected to multiple interpretations and characterised by intense historical discontinuity, which basically proposes to capture what is unique about the present.
But what is the Dutch guru of contemporary architecture and lead curator of the 14th Architectural Venice Biennale Rem Koolhaas (OMA- Office for Metropolitan Architecture) trying to achieve by his curatorial proposal entitled Fundamentals? And why is he suggesting to all national delegations to respond to the common theme “Absorbing Modernity: 1914-2014”?
The experience of both exhibitions gave us the impression that Koolhaas, through architecture, is intending to depict the chaotic order of the present in order to outcry the need for a return to the very fundamental principles. This would allow the construction of a sustainable future which, not lacking any imagination or creativity, would be based upon revised or newly agreed axioms. With his choice he puts into question not only the architectural practice but also the tradition of the Venetian exhibition as such, as well as the relation between ourselves and our social and natural environment.
FUNDAMENTALS
By rooting this year’s theme in the concept of Fundamentals, Koolhaas aims to provide a deep revision of the current architectural practice through an exhaustive review of the main elements of the discipline, the: floor, wall, ceiling, roof, door, window, façade, balcony, corridor, fireplace, toilet, stair, escalator, elevator and ramp.
Coinciding with the WWI centenary, Koolhaas has chosen to exhibit each fundamental element in a manner that goes beyond the architectural realm. He does so by putting an emphasis on their semiological and socio-political character as defined in relation to both space and time. Thus we find that, for instance, the depiction of political leaders from authoritarian regimes such as dictators Benito Mussolini and Adolf Hitler giving their grandiose speeches on their balconies, clearly suggests interpretations that go beyond the integral quality of the balcony as an element of mere physical support, and makes evident some otherwise concealed dependencies and interactions between the private and the public space. The positioning of a lone authoritarian figure standing on a balcony which is far and above the unidentifiable masses is automatically converting the balcony into an instrument of power and political manipulation.
Likewise in the “Walls” section, we stroll along the history of the wall which unravels around the element’s ability to function both as a protective or restrictive barrier that encloses or divides oneself from their environment. Walls, by posing limits and restrictions have also been regularly used as symbols of power and wealth. The evolution of diverse materials and technologies used for the construction of walls deriving from a variety of cultures is well presented through a series of full-size mock-ups.
Some critical voices have perceived Koolhaas’ participation to the Biennale as a means for further aestheticising his power, and his curatorial approach as some sort of ironic red flag to the architectural world. The argument becomes stronger especially when considering that the Venice Biennale does not constitute an exemption to a world where international exhibitions are used as the main vehicle for the promotion of consumerism and the entertainment culture. The Architectural edition of the Biennale - a relatively young sibling of the Arts, Cinema, Music and Theatre versions - seems that by staying conceptually obsolete is failing to contribute to the architectural discipline and the broader culture.
Fundamentals’ final result as followed by a series of performances and events, despite largely coming across as an expected justification to the pathologies of our contemporary cultures, has managed to surprise us with its hybrid and fairly undefined format. The presented outcome offers an heterogeneous and unclassifiable experience consisting of a bold blend between construction fair, events’ venue, museum and library space with a hint of contemporary art gallery that could find common ground only under the umbrella of cultural relativism. However, Koolhaas's choice to emphasise on research and materials rather than on form and aesthetics, has managed to enquire the real need for a well researched, exclusively architecture-centered exhibition.
NATIONAL PAVILIONS
In regards to the National Pavilions, for the first time in the Venice Biennale’s history, Koolhaas attempted to break the pattern of each pavilion acting independently. In order ‘to create a degree of coordination and coherence the Biennale’s Chief Curator suggested to all 65 participating delegations to correspond to the leitmotif “Absorbing Modernity: 1914-2014”.
Even though Koolhaas defines the timeframe of the period he sets as Modernity, the theme unfolds problematic when one considers the environment it’s been set in. While it puts a strain on the common elements of the diverse architectural practices around the world in order to demonstrate how Modernity has blurred and homogenised regional localisms, it takes place within the traditional, old-fashioned and structurally unaltered nation-state-centric Biennale format. This results in the exhibition having a slightly outdated flavour reminiscent of an “Architectural Eurovision” rather than of an international contemporary architectural exhibition.
Conclusively, the exhibition fails to show with clarity both the fundamentals on which local modern architecture is based upon and the most up-to-date architectural proposals, and it rather produces the same confusion as the Fundamentals section does. It is certainly hard for the regular visitor to obtain a clear understanding of the practice of contemporary architecture in a variety of cultures and traditions, its tendencies and the most recent creation processes.
From the National Pavilions we visited, the Australian, Chinese, Canadian pavilions attracted our attention the most, while from the presented Collateral Exhibitions the Pavilion of Moscow stood out.
The Australian pavilion entitled “Augmented Australia 1914- 2014” and curated by Felix_Giles _Anderson + Goad attracted lots of visitors underneath its temporary designed pavilion, the Cloud Space. The so called “invisible” or even “non-existing” pavilion surprised us with its innovative outlook which is fully based on an application for mobile devices which visitors can download for free in order to begin a virtual journey through 23 of Australia’s most intriguing unbuilt projects.
The original idea sprang from an unexpected event: Australia’s new pavilion wouldn’t have been finalised until 2015 due to delays in the construction process. The organising committee decided to transform this setback into an opportunity. They therefore used the advantages offered by the new technologies to challenge the notions of space and time. Apart from occupying the digital space and a small part of the Giardini, the Australian exhibition extends with real-world scale augmented models of each one of the 23 projects geographically positioned in various locations around Venice, marking the largest exhibition of its kind. Without falling into technological determinism, the Australian innovation opened new spaces of possibility within the discipline of architecture and challenged for once more the necessity of permanent national pavilions.
The Chinese Pavilion at the Arsenale, curated and designed by research-architect, archive-editor and writer Jiang Jun together with several outstanding contemporary Chinese teams of architecture, design and research, called“Mountains Beyond Mountains” presents a different approach to this year’s brief. In its attempt to respond to both themes of “Fundamentals” and “Absorbing Modernity”, it adopts a more philosophical point of view when compared to the majority of the national pavilions. Looking back to representative Chinese architectural cases of the last 100 years, it uses the proposed main theme of “Fundamentals” to express the Oriental thinking of architecture as it is rooted in traditional philosophy.
In particular, “Mountains beyond mountains” is based upon a traditional Chinese image that functions as a metaphorical landscape of a hypothetical set of multiple, parallel Universes which aims to challenge the notions of a single Universe, reality and existence. No matter how high a mountain you climb, there is always a higher mountain. No matter how much you see when looking up into the heavens, there is always a heaven beyond. In essence, this wisdom functions as a humble reminder of the fragility of our subjective belief systems and socially constructed realities.
The pavilion’s space is structured around the Chinese dimensional model of Sprout-Growth-Restraint-Reservation. This is translated into architecture as the four specific systems of Prefabrication, Structure, Planning, and Landscape (Household-City-State-Nature). Internally, the pavilion consists of two interactive spaces: the yard (Giardino delle Vergini) and the house (Magazzino delle Cisterne). This aims to “break the interior- exterior dichotomy by introducing the house into the yard and and the yard into the house”.
For the exhibition the Artist Zhang Jian was commissioned to create a series of landscape artworks that straddle between painting and iconography. A hierarchic pattern or “metabolic cluster” is also introduced into the pavilion’s spatiality by “multiplying the yard-houses to create multi- centers where both contents and visitors are grouped by typologies and interests”, and by scaling up the spaces within a fractal template. In this way it manages to create a visually attractive environment that supports free exploration and social interaction. Information material which is presented in different formats (plans, booklets, foldouts, postcards, stickers, etc.) encourages the visitor to freely collect and compose their own itinerary through the history of Chinese architecture.
Awarded with a Special Mention from the jury, and perhaps not as spectacular as the Korean (Golden Lion) or as controversial as the Chilean (Silver Lion), the Canadian pavilion entitled “Arctic Adaptations: Nunavut at 15” stands out for its neatness as well as for its freshness. It is a rather homely pavilion curated by the team of the experimental design practice Lateral Office, who have consciously chosen to fly away from grandiose gestures in order to convey a rewarding sense of order and coherence that we missed on the majority of the pavilions.
The Lateral Office team has disregarded the idea of an Architectura Universalis by referring to the very distinctive geographical and environmental conditions of Nunavut - Canada’s largest, least densely populated, and most northerly territory which has been part of Canada for only 15 years. A place lacking daylight, with freezing temperatures where Inuit communities historically lived in igloo-like structures and led a semi-nomadic lifestyle. The Arctic Adaptations exhibition explores the transition “from Igloos to the Internet” in Nunavut and whether architecture can contribute to convert these Arctic settlements into modern cities in a manner of continuous “adaptation and resilience” without sacrificing their unique local identity. The imagined colonisation of these “new” territories by a “modernised” architecture through trading posts, military infrastructure, research stations and small settlements, has exposed more than ever the acute limitations of a “modern” framework that loses most of its meaning when confronted with the specificities of a local culture.
Aside from the successful selection of theme the organisers have managed to carefully convey these ideas through an innovative display of the information provided comprising of soapstone carvings, topographic models, large format photographs and interactive maquettes. These, as the curators pointed out, show integrated animations projecting “a 15-year vision for addressing current challenges in access and delivery of housing, health, arts, education, and recreation”.
The decision of contrasting Modernity with an imagined future makes the pavilion’s approach original in that the curators suggest that we see their perception of Modernity, as an homogenizing global realm that has the potentiality to adapt to distinctive environmental conditions by absorbing the local traditions. Overall, the pavilion successfully transmits a sense of contemporary relevance in a global context where Architecture seems to be still fairly lost in its self-search.
COLLATERAL EXHIBITIONS
The local authority of the city of Moscow took the opportunity to showcase its hallmark project ‘Zaryadye Park’ in the centre of the city in order to show to the rest of the world their turn in sustainable urban policies. Charles Renfro, the Head of the Consortium Zaryadye Park together with the New York design practice Diller & Scofidio, envisioned for the new park to become a social and economic catalyst in the city centre: a space with democratic spirit open to ideas and activities. The designers subverted the capital’s traditional public space Soviet designs, which are historically marked by a ‘hard-edged dense urban’ character, to a more organic hybrid space where park and city merge and where citizens have the ability to create their own street experiences rather than follow the rigid rules of monumentalist architectures of the past.
The pavilion is spatially arranged to acknowledge Koolhaas’s proposed theme and the curators’ ideological spin. We enter into a narrow dark corridor where we can walk through the history of the public space in Moscow in the last 100 years as it is projected on the ceiling and reflected on the floor. Reflections of the Stalinist architecture of a hard/conservative urbanism where green or public spaces are contained within rigid structures such as monumental buildings or massive blocks of flats. At the end of the corridor we turn into a completely unexpected environment where the space suddenly expands, boundaries become soft and organic and the limits between floor and walls are blurred. When reaching the small courtyard we experience the urban furniture designed by Diller & Scofidio + Renfro: paving slabs that become benches or raised horizontal surfaces with different functions.
All together, the presentations by the national pavilions reveal how diverse material cultures and political environments have transformed a generic modernity into a specific one characterised by lack of parallels between the coordinates in space and time. In fact, the participating countries show each in their own way, a radical splintering of modernities and a strong enquiry into a return to the fundamentals, in a century where the homogenising processes of globalisation appears to be the master narrative.


